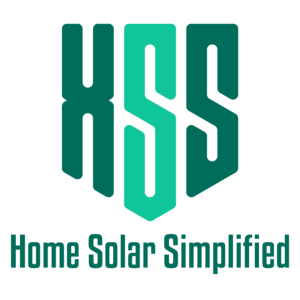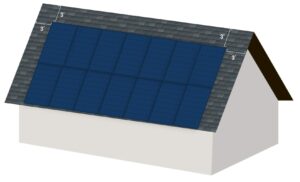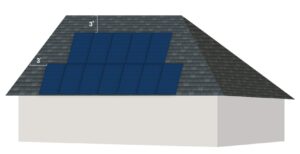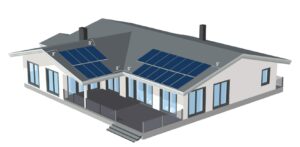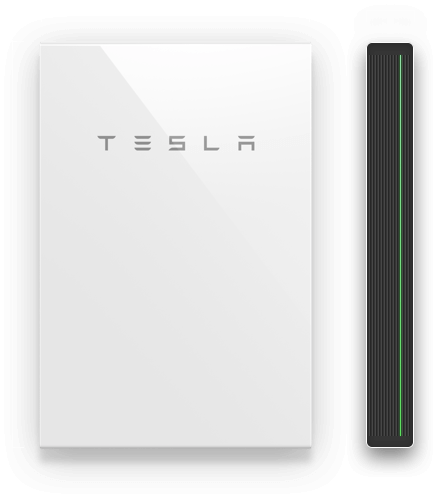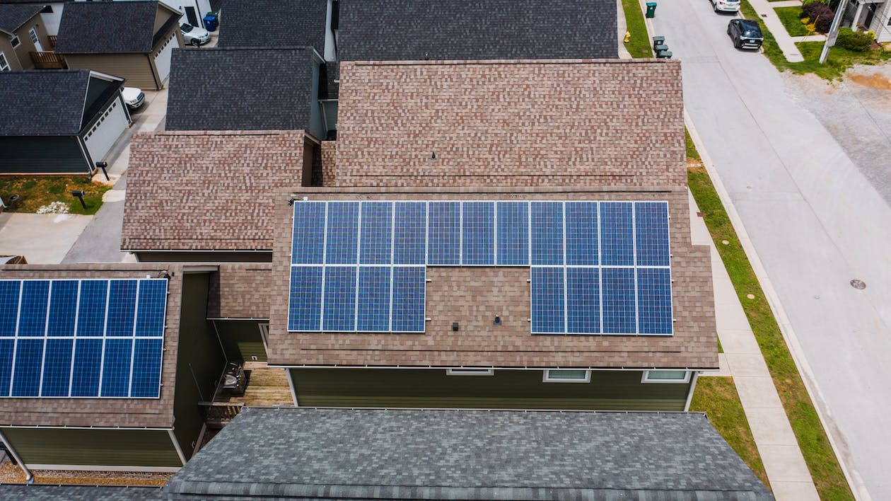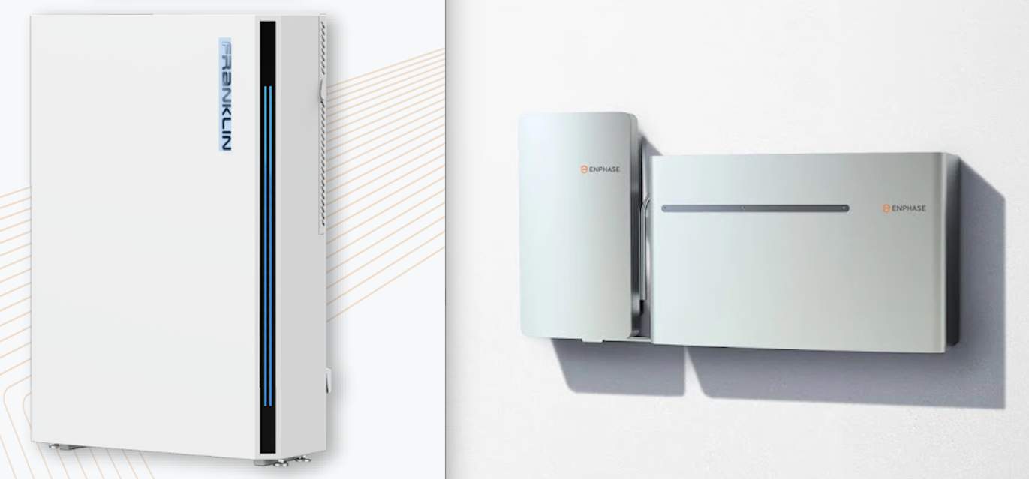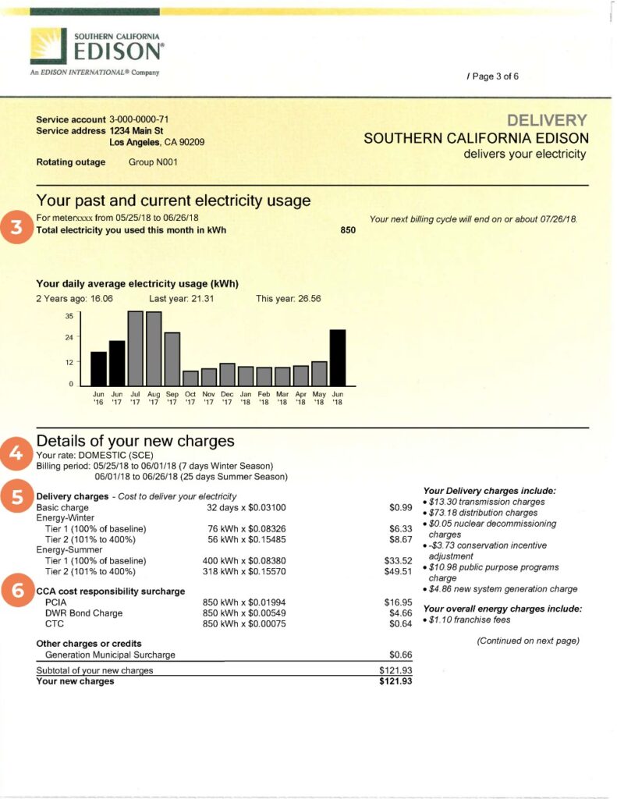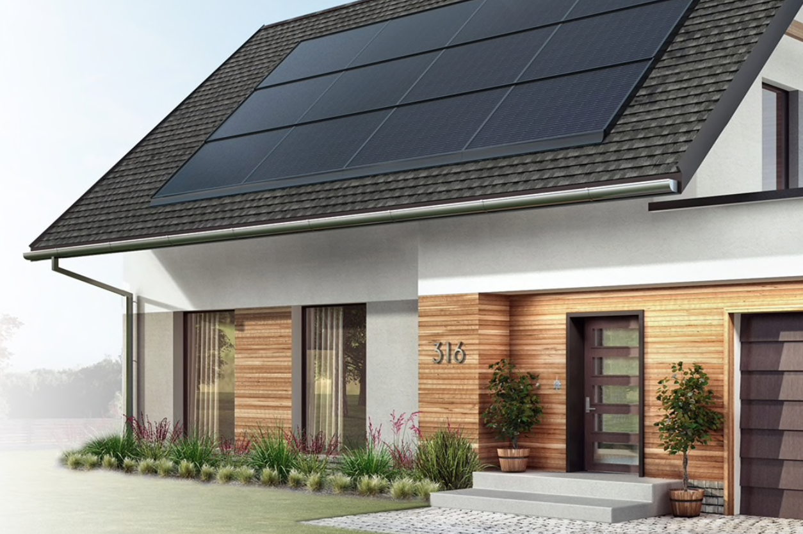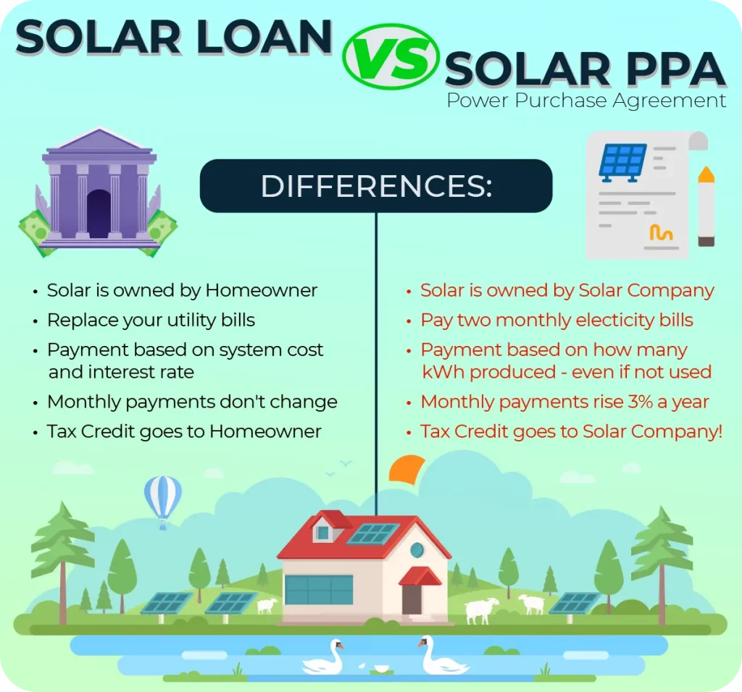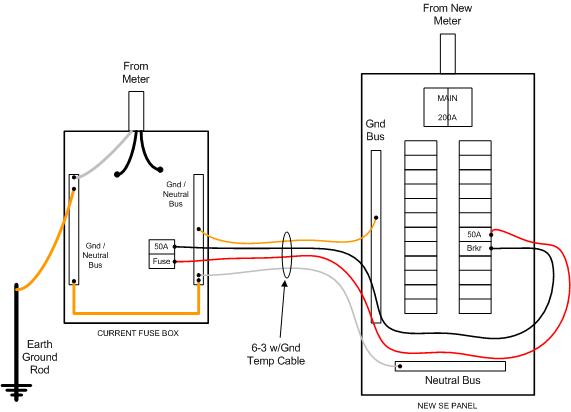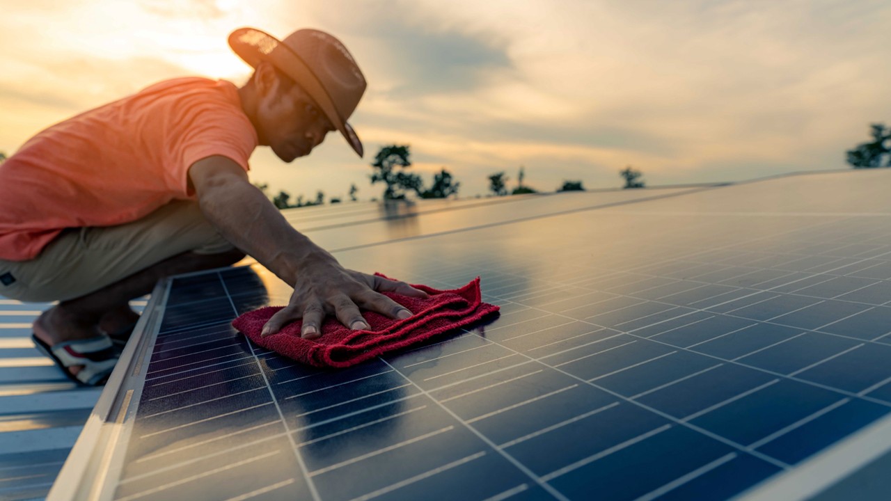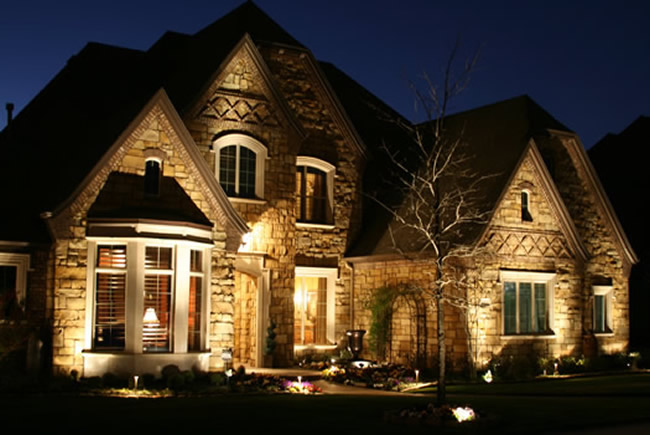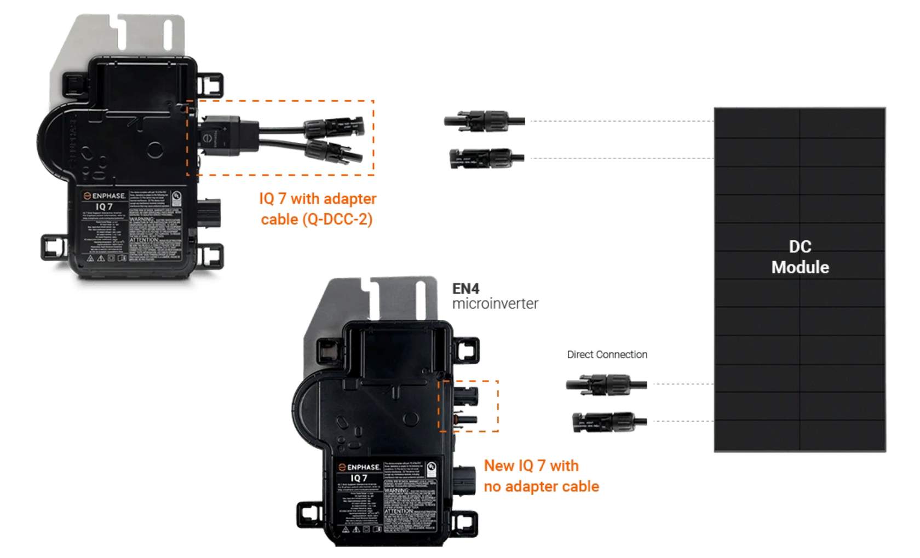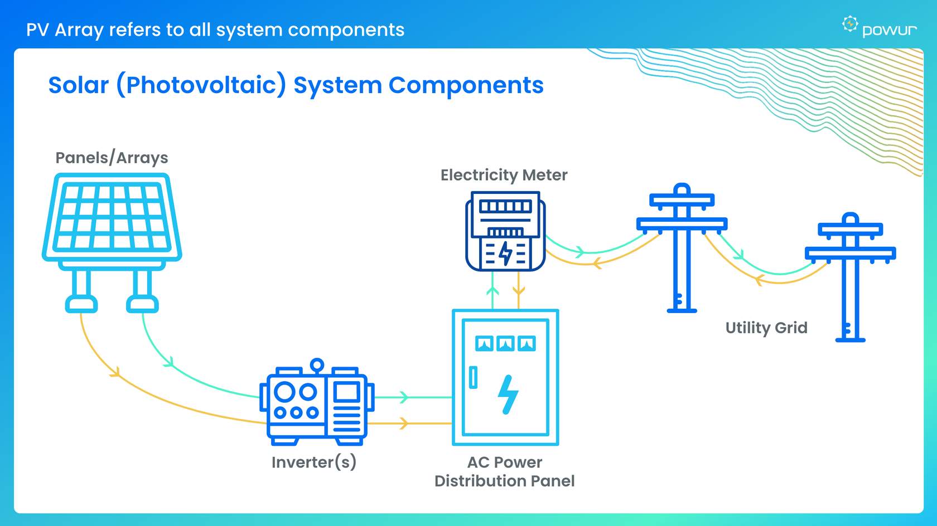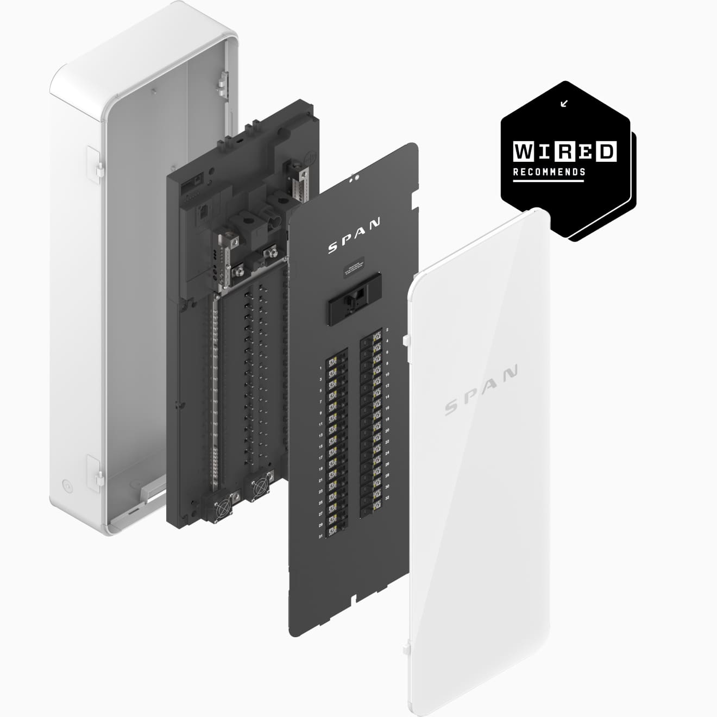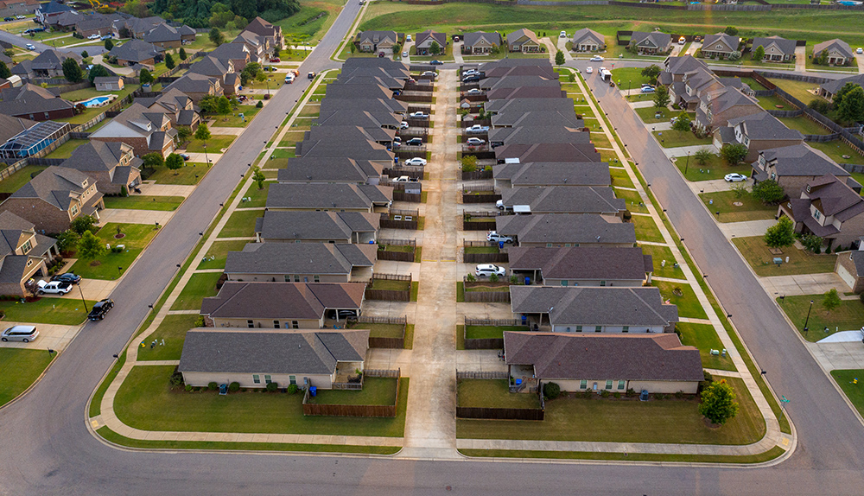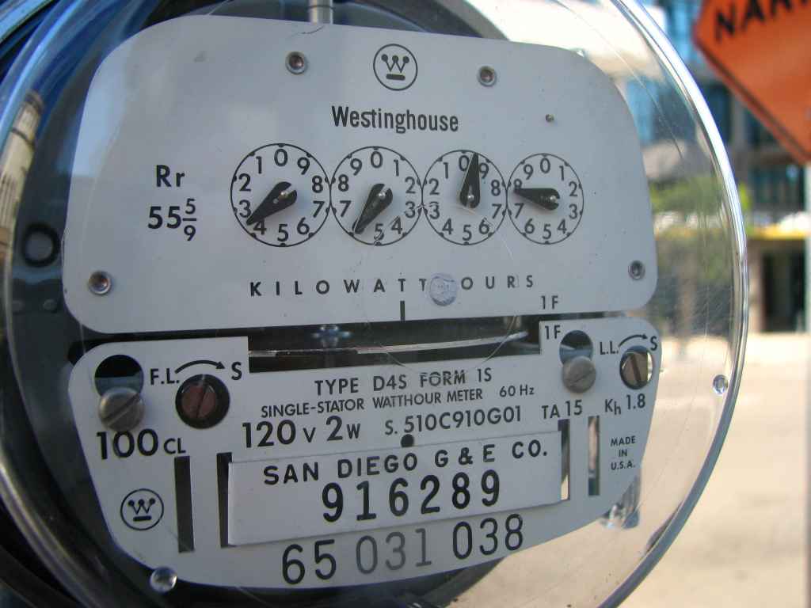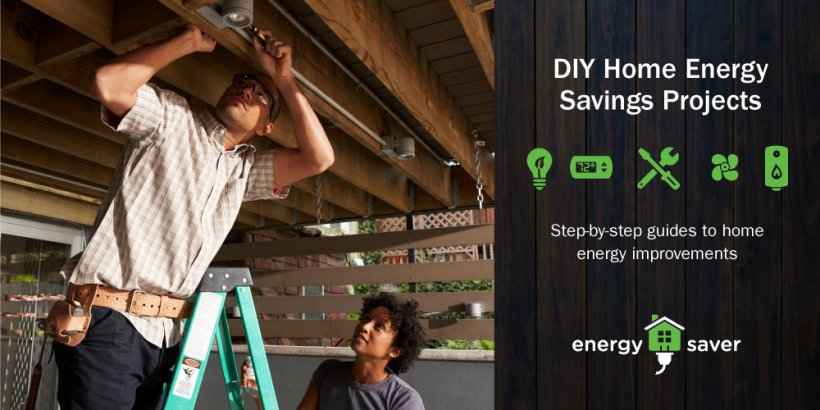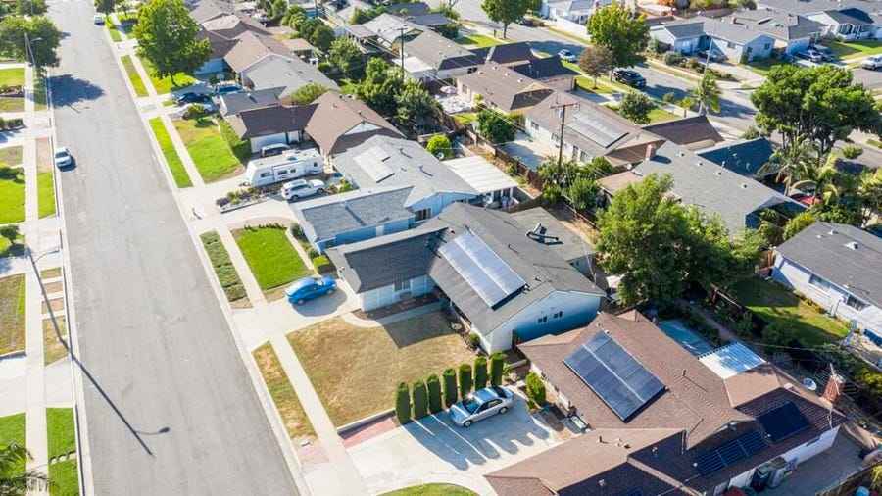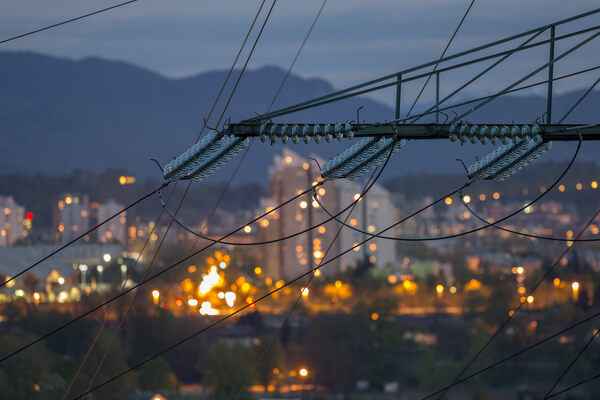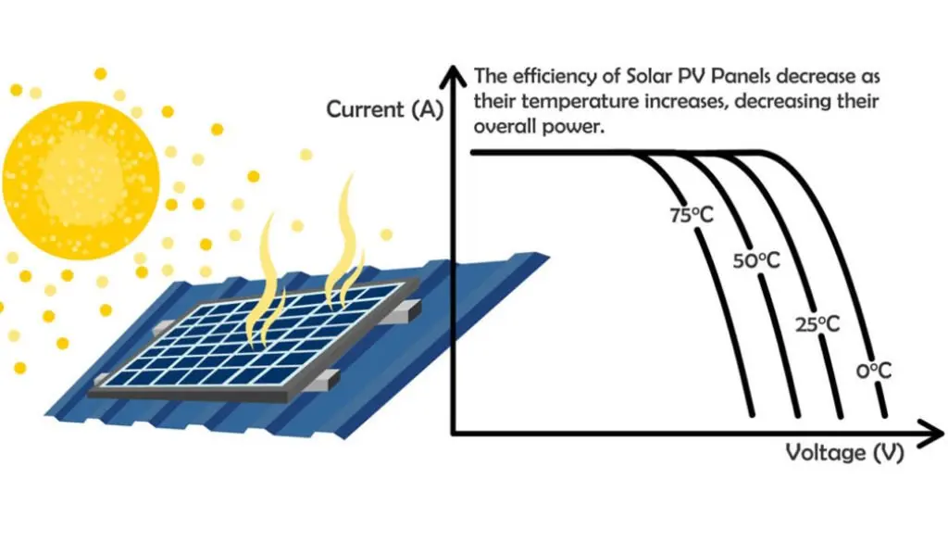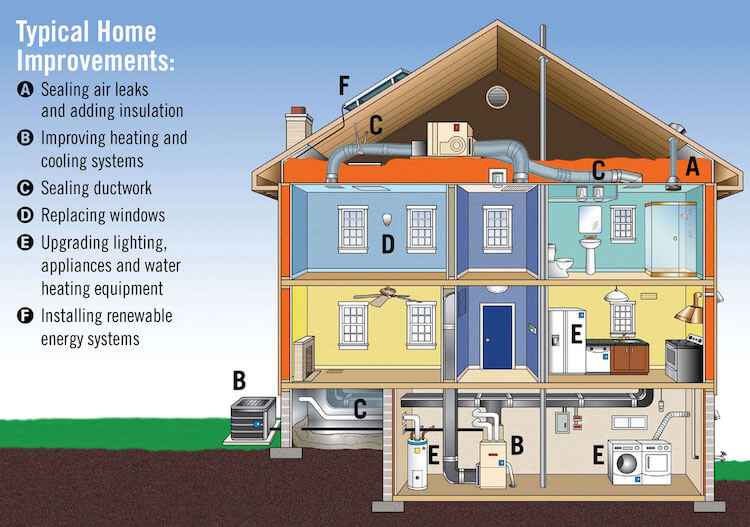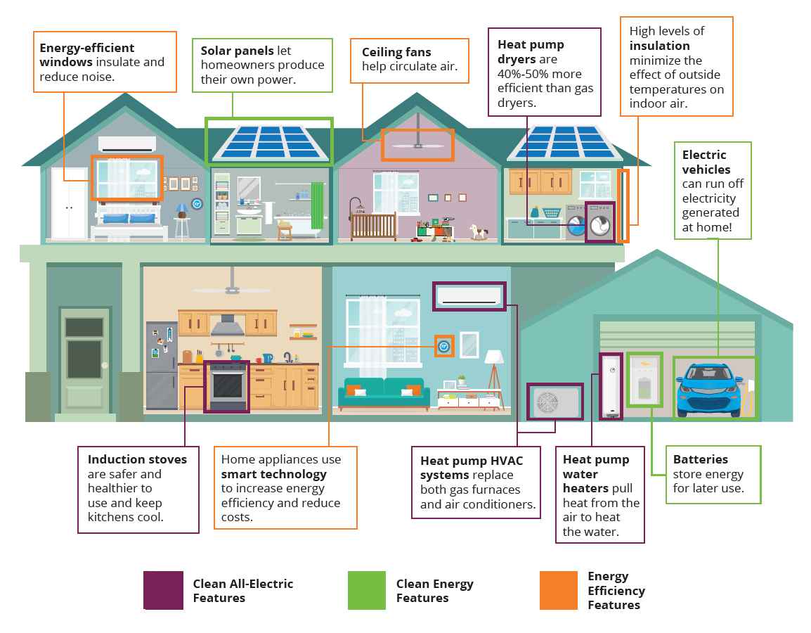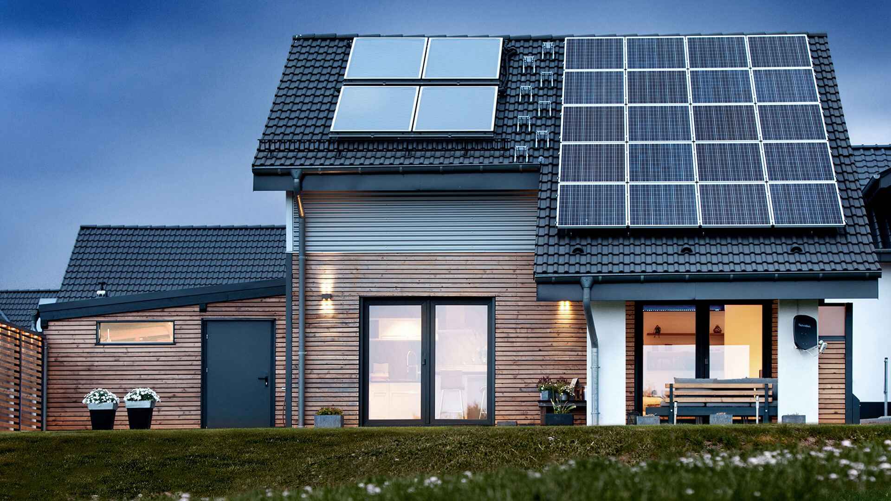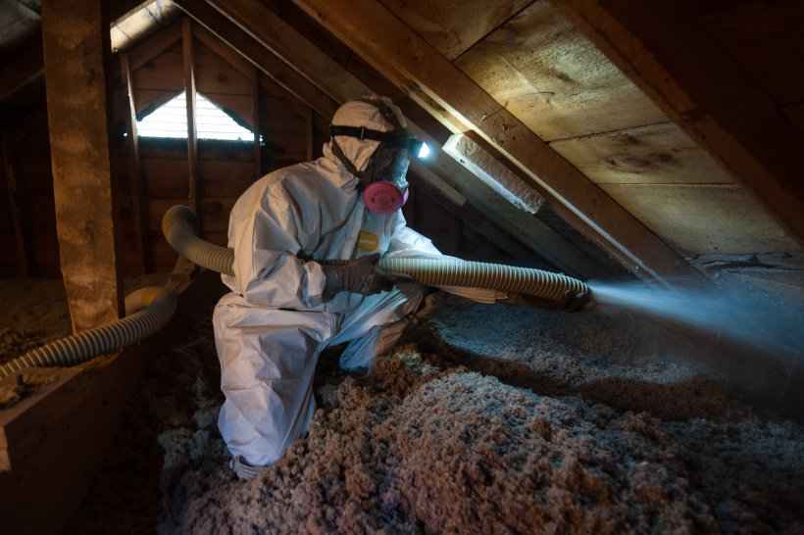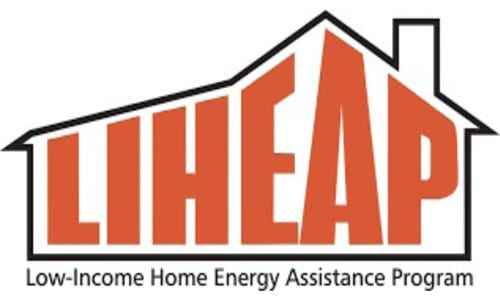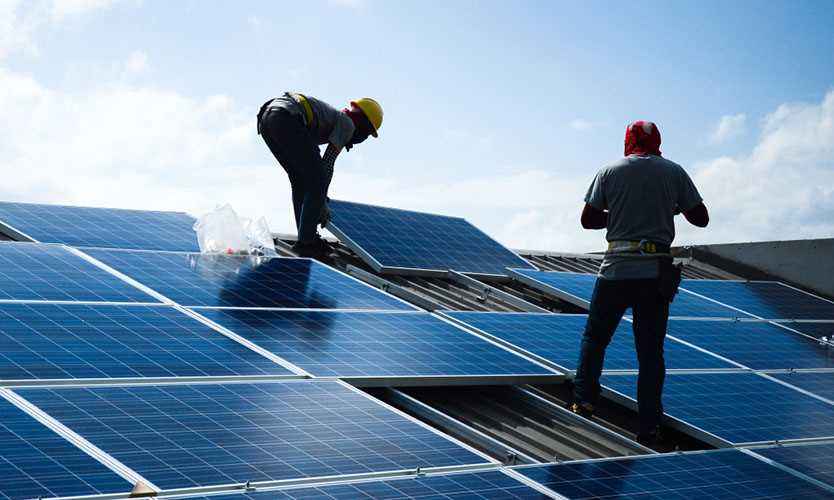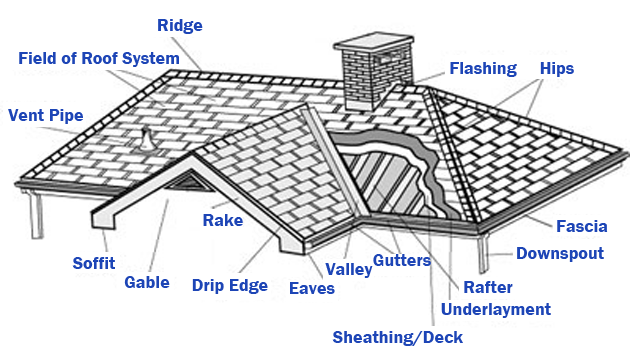
- Setback: The mandated distance between a solar panel and the edge of a roof plane during solar array installation. This is determined by local fire codes, jurisdictional regulations, or company policies.
Roof Plane: The flat surface of the roof where solar panels are positioned to capture sunlight for energy generation.
Dormer: A roof feature that extends from the roof face, often containing a window and providing additional interior space to a house. Some dormers can be sufficiently large to accommodate solar panels.
Hip: The point of intersection between two roof planes that project outward, typically forming a sloping angle.
Valley: The point where two pitched roof planes meet and create an inward angle, directing water and debris down the slope.
Ridge: The highest point of the roof, where two roof planes meet at the top, forming a peak, similar to a hip but creating a summit.
Gable or Rake: The exposed, overhanging portion of a pitched roof plane extending from the eave to the ridge, forming a triangular shape.
Eave: The roof section extends beyond the exterior wall, offering protection to the building’s sides and aiding water runoff.
Soffit: The underside of the eave is enclosed with material, providing a finished appearance and often featuring vents for attic ventilation.
Fascia: A horizontal board affixed to the ends of the rafters, typically behind the eavestrough, providing support for the gutter system.
Rafter: An inclined structural element supporting the roof deck and extending from the eave to the ridge.
Truss: A framework of beams constituting the roof’s structural support, designed to distribute loads and ensure stability.
Pitch: The angle or incline of a roof, expressed as a ratio, indicating the rise in units for every 12 units of horizontal distance.
Flashing: Thin material, often metal or rubber, employed to prevent water infiltration at roof junctions, such as around chimneys and vents.
Chimney: A vertical structure extending above the roofline, venting smoke and gases from fireplaces or appliances.
Skylight: A window is installed on the roof to allow natural light into the interior space.
Gutter: A channel along the roof edge to collect rainwater and channel it away from the building’s foundation.
Downspout: A vertical pipe linking the gutter to the ground, guiding rainwater away from the building.
Roof Deck: The underlying surface of the roof onto which roofing materials are applied.
Underlayment: A protective layer between the roof deck and final roofing material, providing additional weatherproofing.
Ice Dam: A ridge of ice at the roof’s edge, causing water to pool and potentially leading to leaks.
Rake Edge: The slanted edge of a gable or pitched roof plane, extending from eave to ridge.
Ventilation: The process of maintaining airflow through the roof system to regulate temperature and moisture.
Valley Jacks: Supports placed in a valley to ensure proper water runoff beneath roofing material.
Drip Edge: Metal flashing along the roof edge, redirecting water away from the fascia.
Saddle: A ridge-shaped component diverting water, often around chimneys or dormers.
Cupola: A decorative structure positioned atop the roof’s ridge, often for ventilation or aesthetic purposes.
Roofing Vent: A vent on the roof releasing moisture, heat, or gases from the attic.
Hip Roof Layout
Fire Safety Clearances and Roof Edge Regulations
For fire safety purposes, a safety clearance of 3 feet is mandatory from both the ridge and the gable or rake edge. This specification ensures an unobstructed pathway along the rake or gable edge, stretching from the eave to the ridge, as well as along the roof’s ridge itself. Importantly, there is no requirement for a setback from the eave of this particular roof.
It’s important to consider that there could be additional setbacks that do not apply to the specific characteristics of this particular roof plane. For instance, neighboring roof surfaces must maintain a clearance of 18 inches from the hip on both sides. However, it’s worth noting that this requirement is not relevant to the current roof configuration.
Single Roof Fire Setback Explained
The term “3-foot fire setback from eave to ridge” pertains to a specific safety standard or regulation within the realm of construction and building design. Its primary objective is to mitigate the risk of fire propagation within a building or between adjacent buildings. This guideline mandates the maintenance of an unobstructed area spanning a minimum of 3 feet along the entire length of the roof. This cleared space extends from the lowest point of the roof (the eave) to the highest point (the ridge).
In the context you mentioned, where there exists an unobstructed path along the ridge and from the eave to the ridge, it indicates that the structure in question has been meticulously planned and built to adhere to the stipulated 3-foot fire setback requirement. This architectural feature ensures the existence of a designated region free from potential fire triggers such as flammable debris, vegetation, or other combustible materials along the roofline.
The absence of a setback from the eave implies that the roof of this structure abuts or closely approaches a potential ignition source, which could be a neighboring building or vegetation. In scenarios like this, implementing additional fire-resistant measures might be necessary to safeguard both the structure itself and its immediate surroundings.
The primary objective behind this setback rule is to establish a protective zone that impedes the rapid progression of flames from one building to another. This buffer area enhances the accessibility and maneuverability of firefighting personnel along the roofline, a crucial factor in effectively combating fires and safeguarding the building and its environment.
HIP and Valley of a Roof
Understanding Solar Roof and Roofing Terminology
Comprehending the terminology associated with solar roofs and roofing is paramount for effective communication and the successful installation of solar arrays. Essential terms encompass the concept of a setback, which establishes the required distance between solar panels and the roof’s perimeter, ensuring adherence to regulations and safety standards. Roof planes furnish the flat surfaces on which solar panels can be strategically positioned to harness solar energy.
Dormers, extending from the roof face, contribute not only to architectural aesthetics but also offer the potential to host solar panels, thereby augmenting energy generation capabilities. The roof’s intricate design includes hips, where planes project outward, and valleys, where planes intersect and slope inward, both influencing water drainage and visual appeal. The ridge, akin to a hip, signifies the apex where two roof planes meet.
Gables or rakes, the exposed projections along pitched roof planes, play roles in both the roof’s design and the management of water runoff. Meanwhile, eaves furnish protection and guide rainwater away from the building’s foundation. Additional components such as soffits, fascia, rafters, and trusses contribute to the roof’s structural soundness and functional aspects.
For averting water infiltration, flashing is deployed at junctions, while chimneys rise above the roofline to facilitate effective smoke ventilation. Skylights introduce natural light into the interior space, and gutter systems with accompanying downspouts channel rainwater away from the building’s base. Ensuring proper preparation of the roof deck with appropriate underlayment is imperative for establishing a resilient surface, while meticulous care is necessary to counteract ice dams and ensure effective ventilation.
Valley jacks ensure efficient drainage, and drip edges guide water away from the fascia. Saddles redirect water flow around protruding structures, and cupolas serve dual purposes by enhancing aesthetics and promoting ventilation. Lastly, roofing vents release moisture, heat, and gases from the attic, thus contributing to the overall functionality of the roof system.
Acquiring familiarity with these terms equips individuals with the knowledge required to navigate solar panel installations, roof maintenance, and discussions about roofing needs in a knowledgeable manner. Whether one is embarking on a solar array project, grasping roof features, or engaging in roofing-related conversations, this comprehensive glossary serves as an invaluable reference tool.
